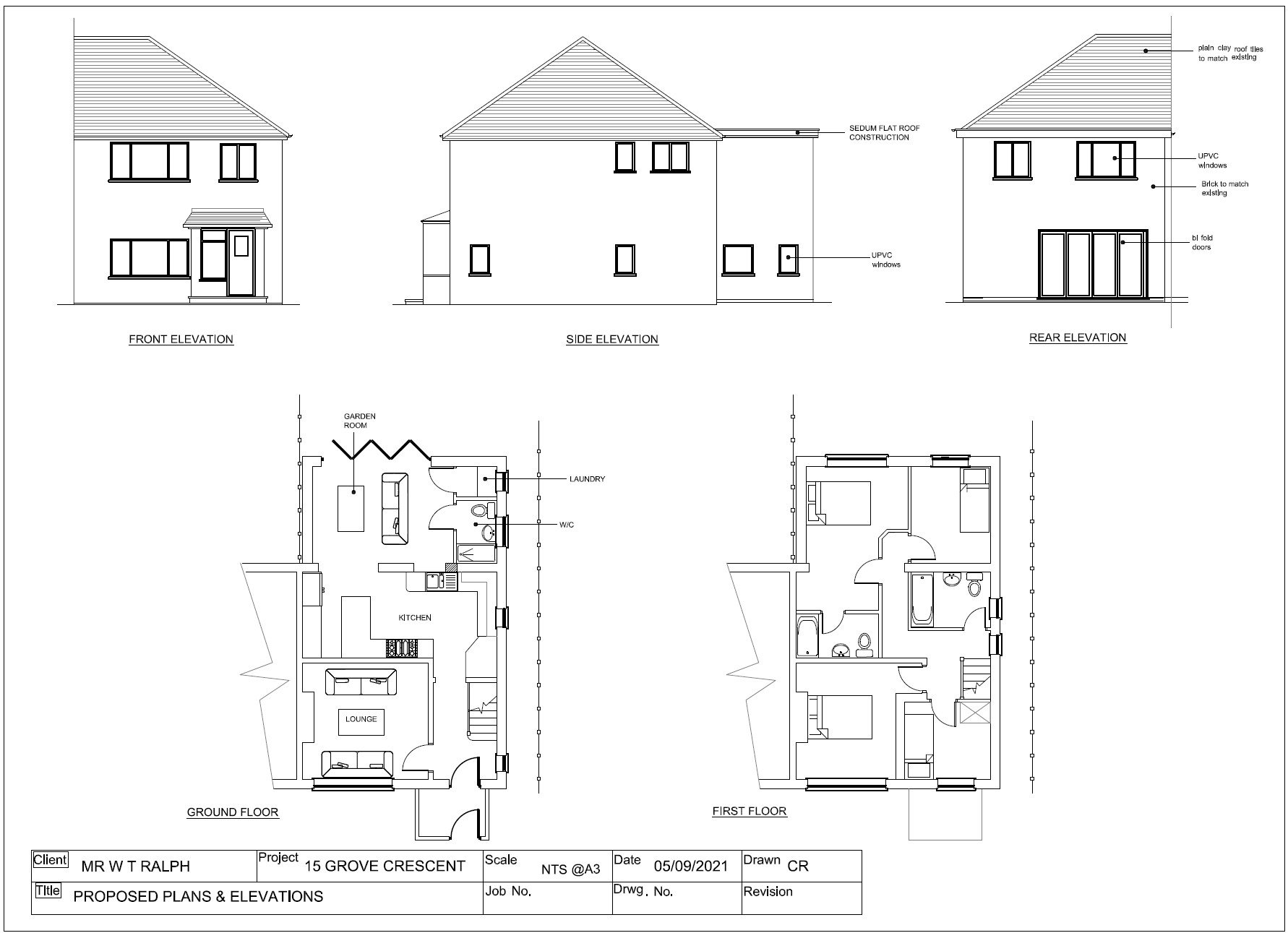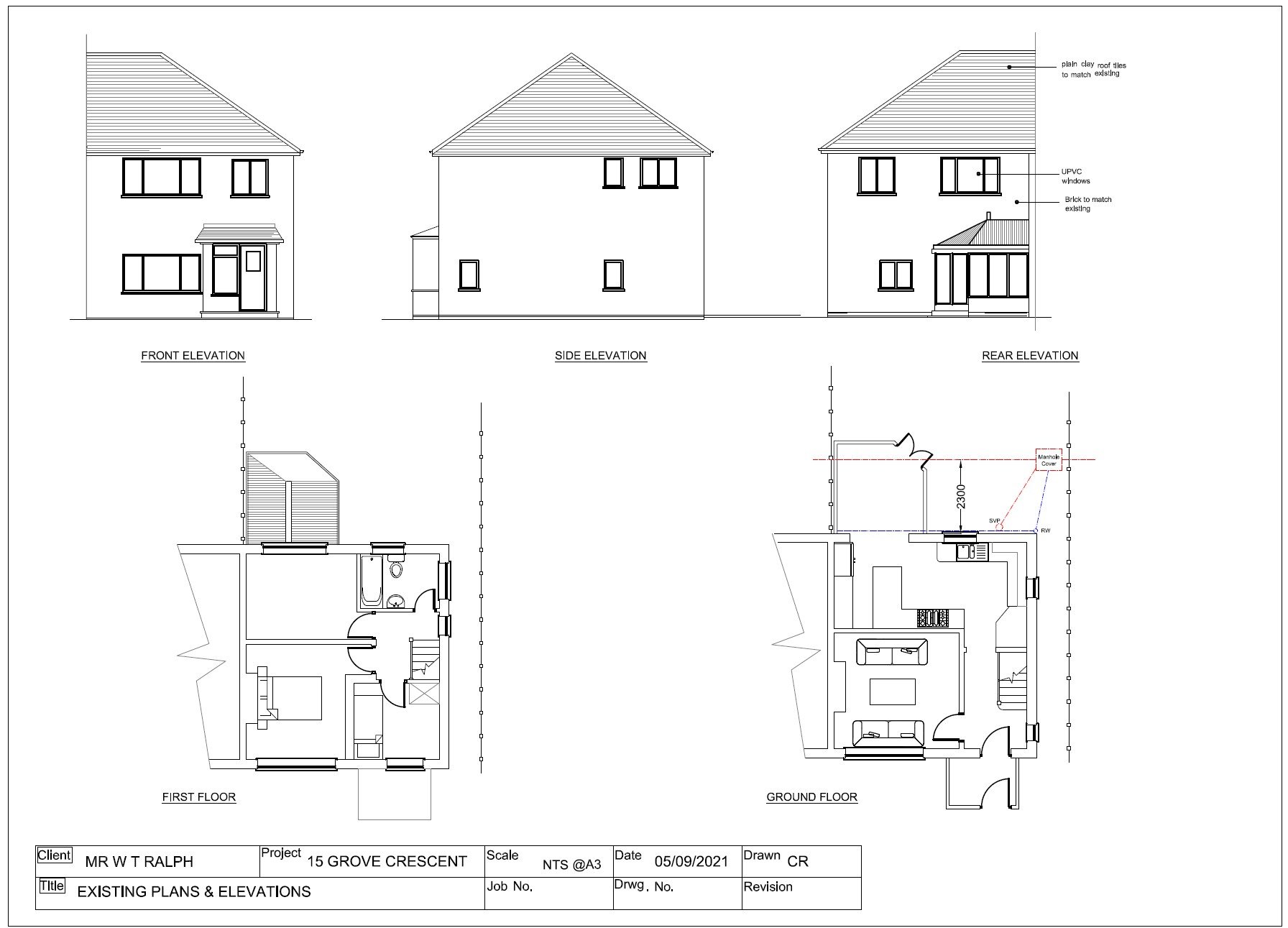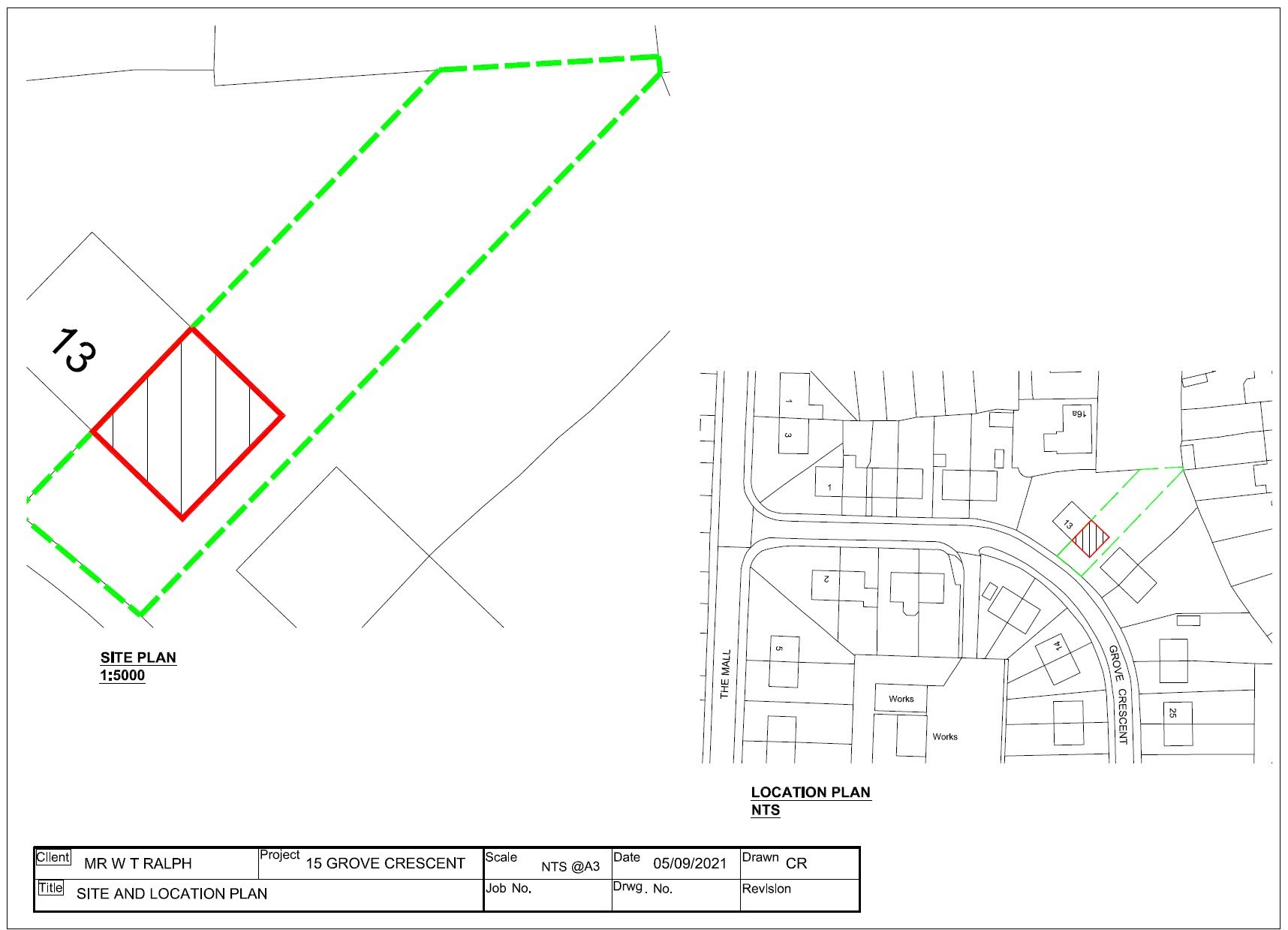Home Expansion for Open-Plan Family Living
A growing family approached us with the vision of transforming their home into a more spacious and functional environment, designed for quality family time and modern open-plan living. They wanted to create a seamless flow between the kitchen, dining, and living areas, allowing for a brighter, more connected space where they could cook, dine, and relax together. Our role was to provide detailed planning drawings that captured their aspirations while ensuring compliance with local regulations. By helping them reimagine their home’s layout, we supported their journey towards a more open, inviting, and family-friendly living space.



