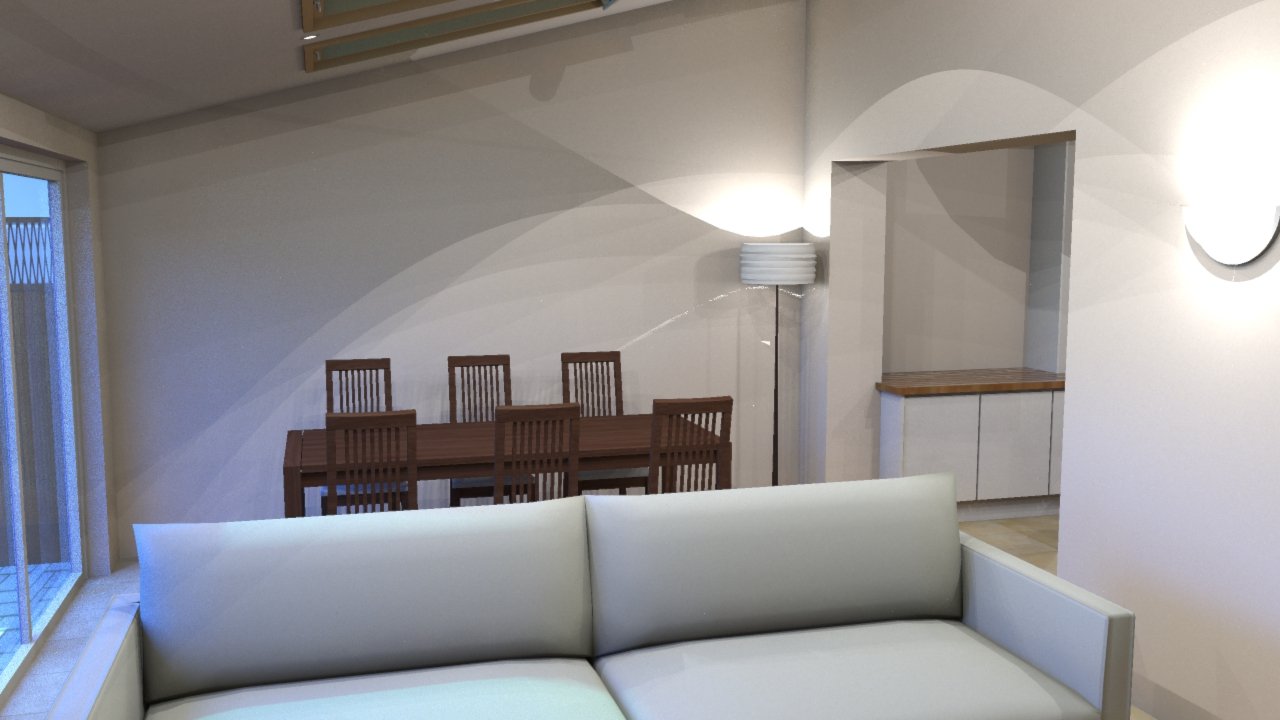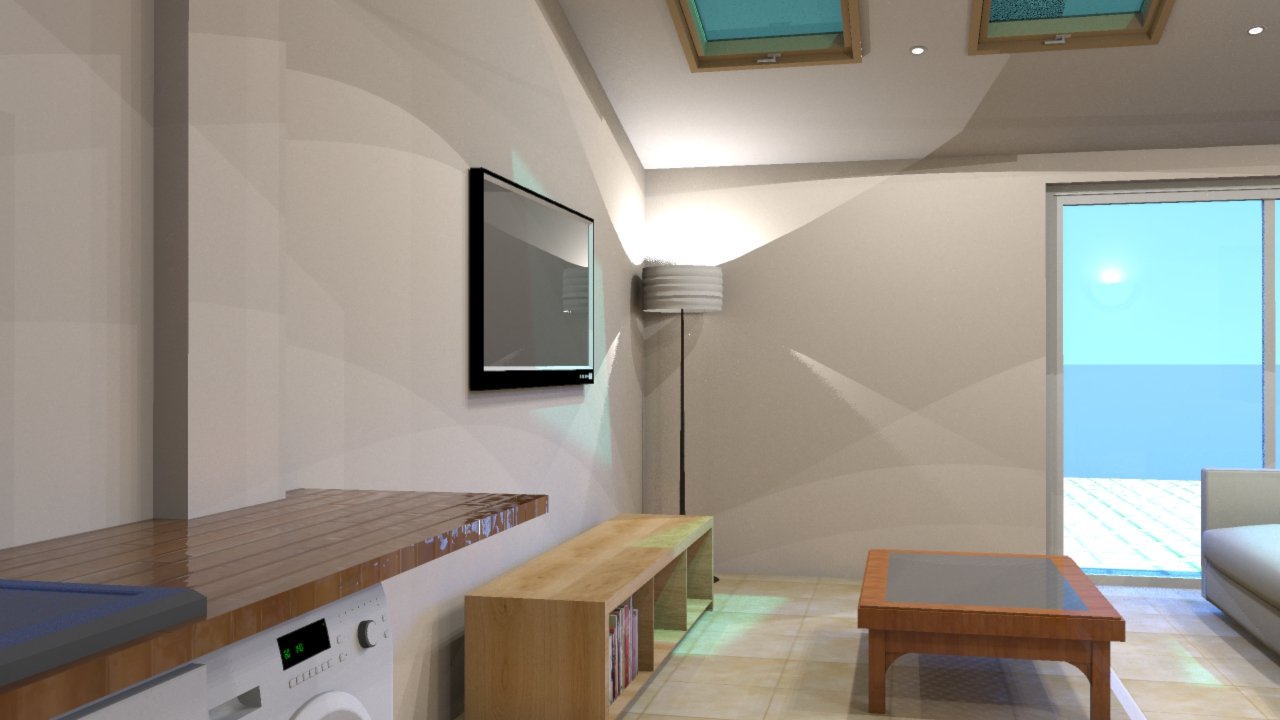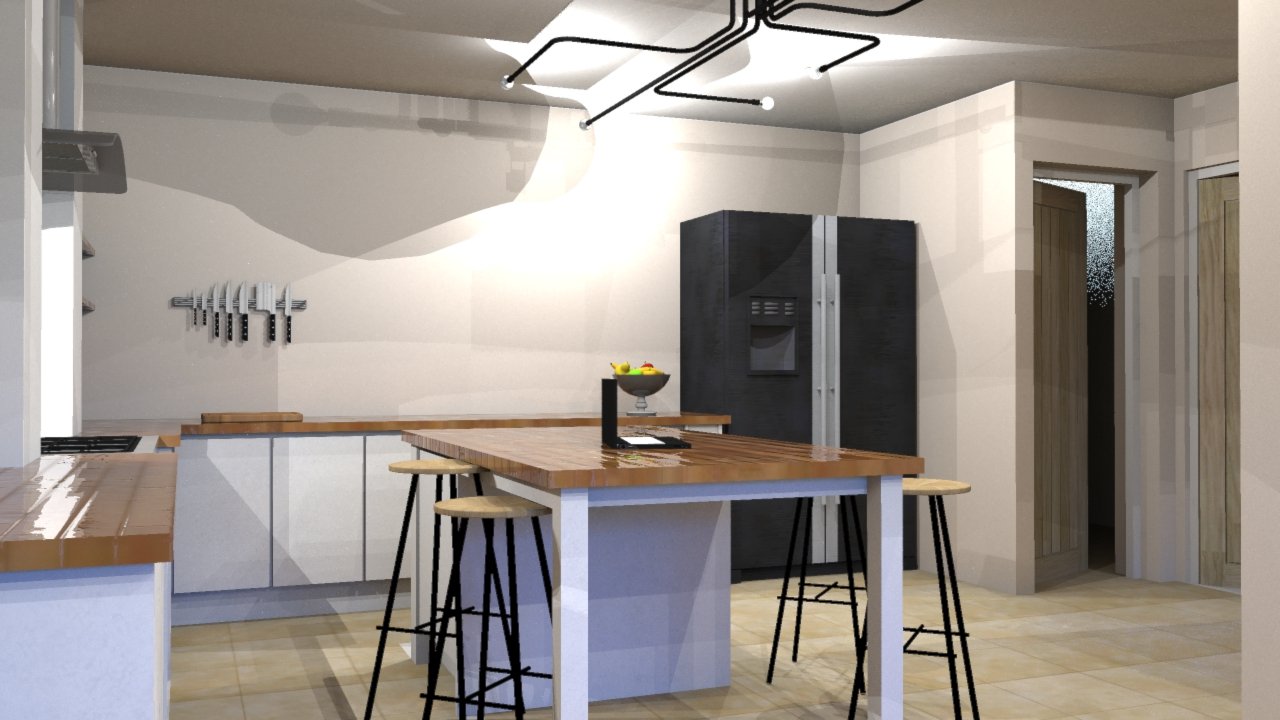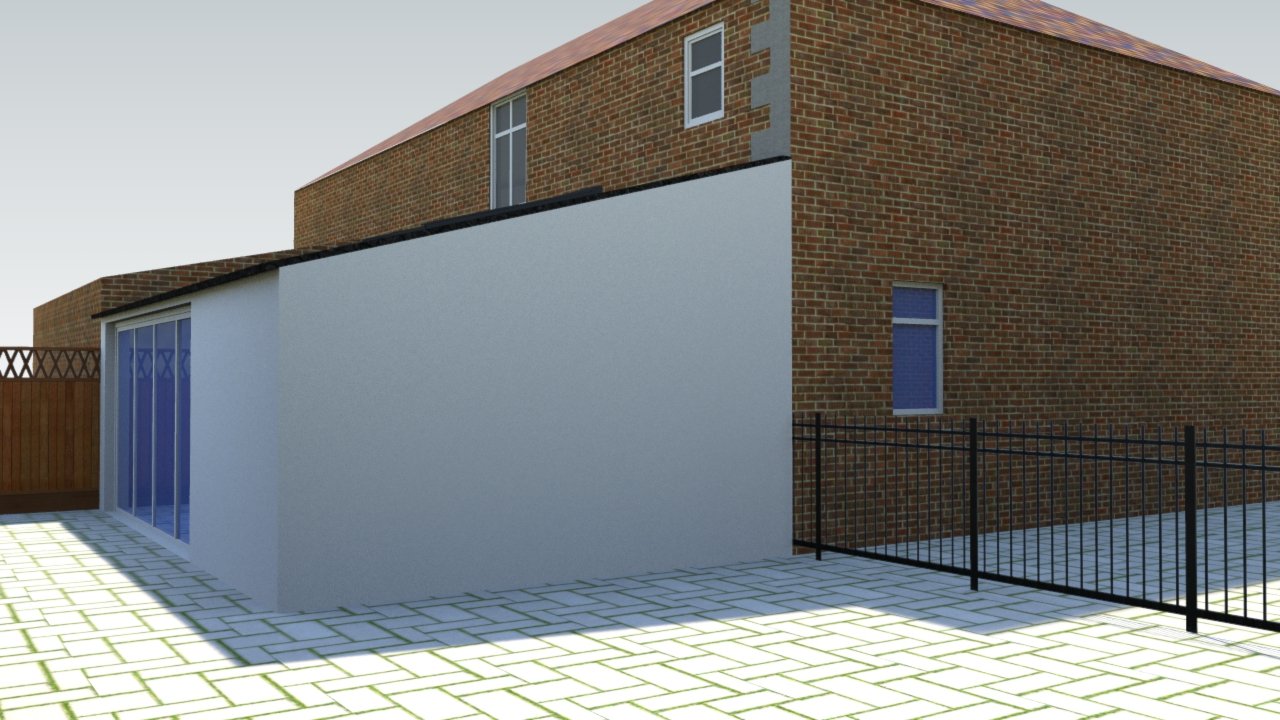Rear Home Extension - Single Storey
A client came to us with the vision of adding a rear extension to their home but needed help visualising how it would look and function within their existing space. To bring their ideas to life, we created detailed plans and 3D visualisations, showcasing the proposed layout, design features, and how the extension would blend seamlessly with the original structure.
By providing high-quality images and precise plans, we gave the client a clear understanding of the extension's potential, from the flow of natural light to the integration of modern living spaces. Our work not only helped them visualise the final design but also provided the confidence they needed to move forward with their project, transforming their home into a more spacious and functional space.






